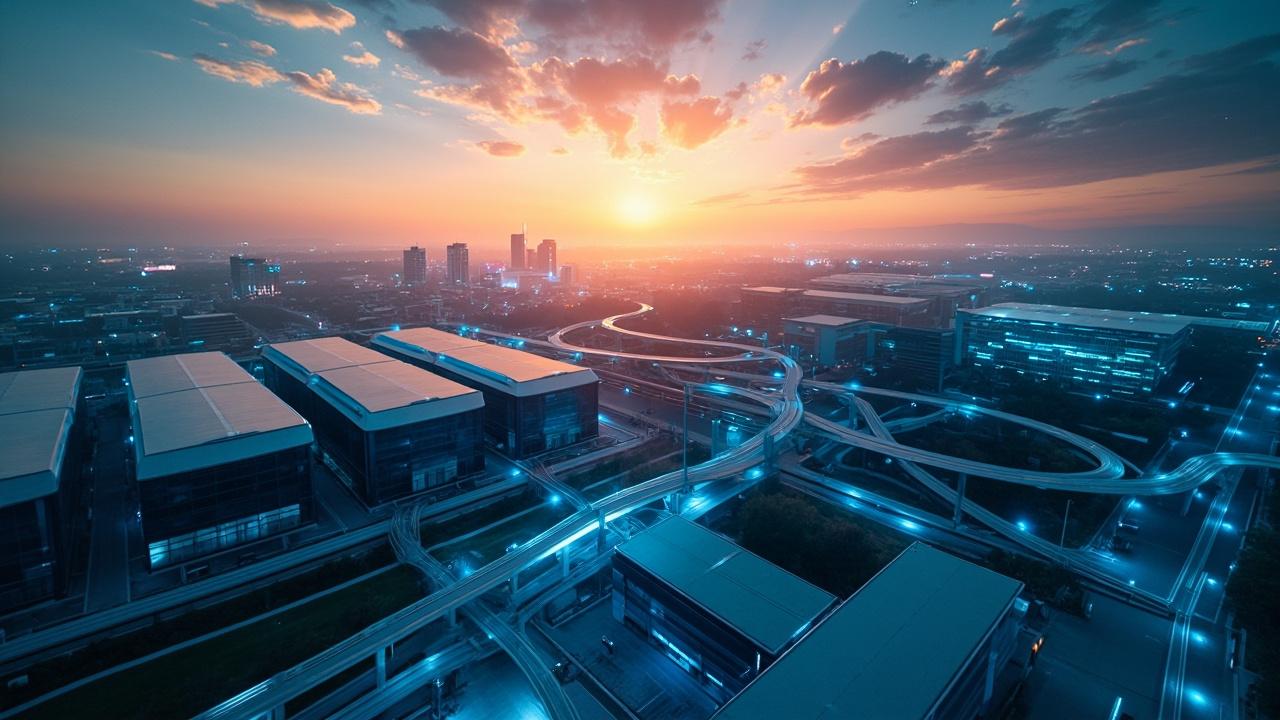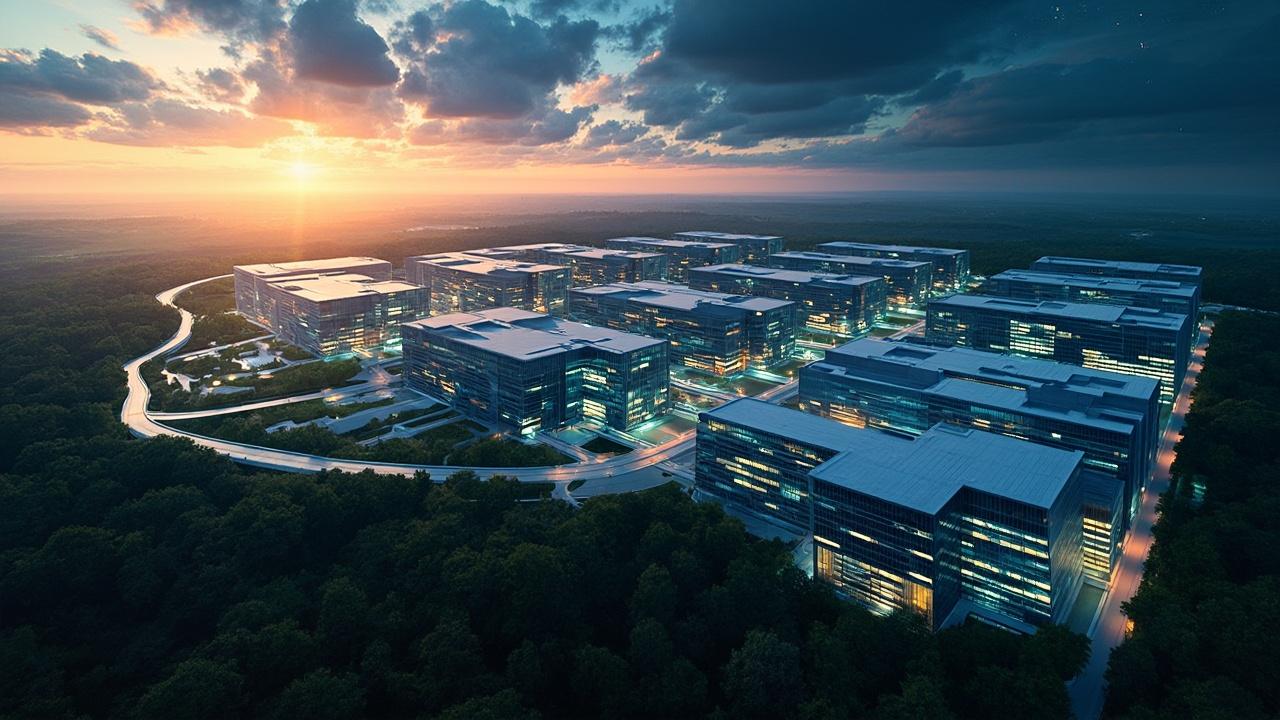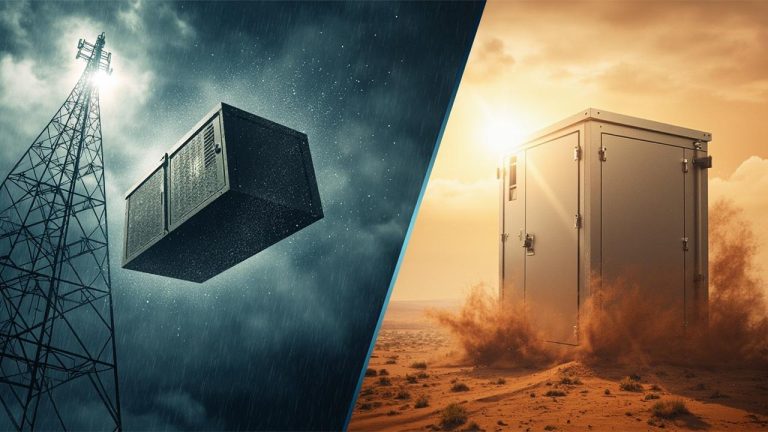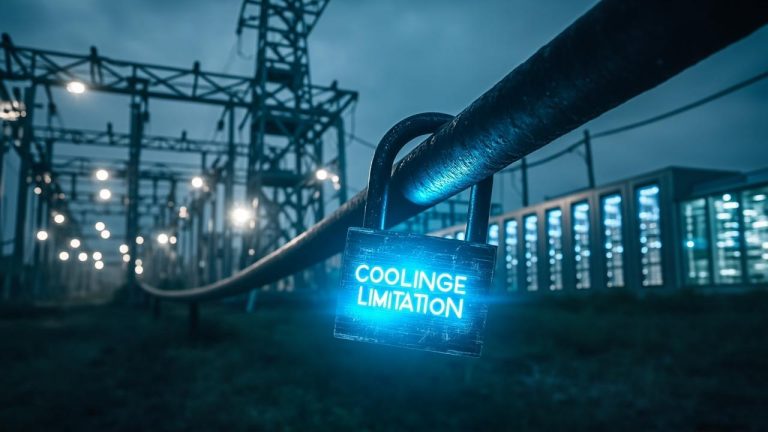Introduction
The modern campus is under unprecedented pressure. Data consumption is soaring, sustainability targets are becoming more stringent, and the needs of a diverse student and faculty population are constantly evolving. This new reality requires a reimagining of campus design, moving beyond simply providing buildings to creating interconnected, efficient ecosystems. One of the biggest changes is the rise of the hyperscale campus, a concept driven by the increasing demands for data processing and storage.
Designing a multi-building campus for maximum efficiency presents a unique set of challenges. It’s not just about individual building performance; it’s about optimizing the entire campus ecosystem. Successfully addressing this involves careful consideration of everything from site selection and building orientation to the integration of smart technologies and the promotion of sustainable practices. Failing to adapt to these changes can lead to outdated infrastructure, increased operating costs, and a less-than-ideal learning and working environment.
To truly future-proof a campus, designers must think beyond the immediate needs and anticipate the demands of tomorrow. This requires a holistic approach that considers the entire lifecycle of the campus, from initial planning and construction to ongoing operation and maintenance. With the right strategies, campuses can transform into smart, sustainable, and user-friendly environments that support learning, research, and innovation for generations to come.
Understanding Campus Needs
Understanding the specific needs of a campus community is paramount before any design or construction begins. This process goes far beyond simply counting the number of students or faculty. It requires a deep dive into how different groups utilize the campus, what their pain points are, and what their aspirations are for the future. A comprehensive needs assessment provides the bedrock upon which an efficient and effective multi-building campus is built.
The needs assessment should encompass various methods, including surveys distributed to students, faculty, and staff to gather quantitative data on space utilization, technology usage, and satisfaction levels. Complementing the surveys, interviews with key stakeholders, such as department heads, student organization leaders, and facilities managers, can provide valuable qualitative insights into specific needs and challenges.
Focus groups offer another avenue to explore diverse perspectives and identify common themes and unmet needs. This approach is crucial, especially when considering whether to develop a hyperscale campus.
Furthermore, data collection should extend to analyzing current and projected space requirements for academic, residential, research, administrative, and recreational activities. Understanding the technological demands of each department, including bandwidth needs, specialized software requirements, and data storage capacity, is equally vital.
Finally, a thorough analysis of resource consumption patterns, such as energy usage, water consumption, and waste generation, is necessary to identify areas for improvement and inform sustainable design strategies. Understanding user journeys, from arriving on campus to navigating between buildings and accessing resources, is critical for optimizing the campus layout and ensuring a seamless experience for all users.
| Data Source | Purpose |
|---|---|
| Surveys | Gather quantitative data on space utilization, technology usage, and satisfaction. |
| Interviews | Obtain qualitative insights from key stakeholders. |
| Focus Groups | Explore diverse perspectives and identify common themes. |
Strategic Site Selection and Master Planning
Strategic site selection is paramount when aiming for maximum efficiency in a multi-building campus. It goes beyond simply finding available land; it involves a comprehensive analysis of factors that will directly impact energy consumption, accessibility, and future growth. The orientation of buildings, for example, can significantly reduce heating and cooling loads through passive solar design.
Careful consideration of prevailing winds can also be leveraged for natural ventilation strategies. A site with existing infrastructure, such as access to public transportation or established utility connections, can further streamline development and reduce long-term operational costs. Furthermore, environmental factors like soil conditions, topography, and potential flood zones must be carefully evaluated to minimize construction challenges and ensure the long-term resilience of the campus.
Master Planning for Adaptability
Master planning serves as the blueprint for the campus’s evolution. It’s a dynamic framework that outlines the vision for the entire site, including the placement of buildings, infrastructure networks, and open spaces. A well-executed master plan anticipates future growth and allows for phased construction, minimizing disruption to existing operations.
This plan should also address pedestrian and vehicular circulation, prioritizing safety and ease of movement for all users. By integrating green spaces and pedestrian-friendly pathways, the master plan can foster a sense of community and promote well-being.
Sustainability and Land Layout
One prime example of how land layout contributes to sustainability goals is seen in the design of many modern college campuses. Often, the layout prioritizes a central, walkable core where academic buildings, libraries, and student centers are located, minimizing the need for vehicular transportation within this area. Parking facilities are strategically placed on the periphery, encouraging walking and cycling.
Furthermore, green roofs can be integrated into building designs to reduce stormwater runoff and provide insulation, while strategically placed trees can provide shade and reduce the urban heat island effect. Increasingly, campuses are also incorporating on-site renewable energy sources, such as solar arrays or geothermal systems, further reducing their environmental footprint. As campuses grapple with the influx of data, the plan needs to incorporate the rise of the hyperscale campus, which can involve specialized facilities with unique infrastructure considerations.
Integrated Design
Building Information Modeling (BIM) plays a central role in facilitating integrated design. BIM provides a digital representation of the physical and functional characteristics of the campus, allowing stakeholders to visualize the design, simulate performance, and identify potential conflicts early in the process. This collaborative platform enables better communication, coordination, and decision-making, leading to more efficient construction and operation.
Energy modeling and simulation are also essential tools for optimizing building performance. By simulating energy consumption under various conditions, designers can identify opportunities to reduce energy use through passive solar design, improved insulation, and efficient HVAC systems.
The coordination of building systems (HVAC, lighting, water, power) is crucial for achieving synergistic efficiency. For example, waste heat from a data center can be used to heat a nearby building, reducing the overall energy consumption of the campus. Smart lighting systems can be integrated with occupancy sensors and daylight harvesting to minimize energy use while providing optimal illumination.
Integrated design is not just about technology; it’s about creating a culture of collaboration and innovation. This can result in optimized resources across an entire hyperscale campus, ultimately cutting costs and improving operational efficiencies.

Smart Technologies
Campuses are rapidly evolving into complex ecosystems, interwoven with technology that enhances learning, research, and overall operations. The integration of smart technologies is no longer a luxury but a necessity for creating efficient, sustainable, and user-friendly environments. These technologies enable real-time monitoring, automation, and data-driven decision-making, ultimately transforming how campuses function and serve their communities. From optimizing energy consumption to enhancing security and improving the student experience, smart technologies are revolutionizing campus design and management.
One of the cornerstones of a smart campus is the deployment of Internet of Things (IoT) sensors. These sensors, strategically placed throughout buildings and grounds, collect vast amounts of data on various parameters such as occupancy, temperature, lighting levels, and air quality. This data is then fed into building automation systems (BAS), which use sophisticated algorithms to optimize building performance.
For example, smart lighting systems can automatically adjust light levels based on occupancy and available daylight, reducing energy consumption while maintaining optimal illumination. Similarly, smart HVAC systems can predict maintenance needs, optimize energy usage based on real-time demand, and even participate in demand response programs to reduce strain on the grid during peak periods.
Furthermore, security is a paramount concern for any campus, and smart technologies offer advanced solutions for access control, surveillance, and incident response. Smart security systems can utilize biometric scanners, mobile credentials, and video analytics to restrict access to sensitive areas and monitor campus grounds for suspicious activity.
Real-time alerts can be sent to security personnel in the event of an emergency, enabling rapid response and potentially preventing incidents. The increasing demand for data necessitates a robust network infrastructure, making the development of a hyperscale campus a critical consideration for institutions looking to facilitate advanced research and computing.
| Smart Technology | Benefits |
|---|---|
| IoT Sensors | Real-time data collection for optimization |
| Smart Lighting | Energy savings, optimal illumination |
| Smart HVAC | Predictive maintenance, demand response |
| Smart Security | Enhanced access control, real-time alerts |
Sustainable Building Practices
LEED certification and other green building standards like WELL and Net Zero are becoming increasingly crucial benchmarks for sustainable campus design. These certifications provide a framework for assessing and improving a building’s environmental performance and human health impacts. Pursuing such certifications demonstrates a commitment to sustainability and provides a valuable marketing tool for attracting environmentally conscious students, faculty, and investors. Beyond certification, integrating sustainable practices involves a holistic approach, impacting everything from material selection to operational strategies.
Energy-Efficient Materials and Techniques
Choosing the right materials and construction techniques is essential for minimizing a campus’s environmental footprint. Utilizing locally sourced materials reduces transportation emissions and supports the regional economy. Opting for recycled content in building materials, such as steel, concrete, and insulation, lowers the demand for virgin resources.
Innovative construction techniques, such as prefabrication and modular construction, can minimize construction waste and shorten project timelines, leading to reduced energy consumption during the building phase. Incorporating passive design strategies, like optimizing building orientation for natural light and ventilation, can significantly reduce reliance on mechanical systems, further contributing to energy efficiency.
Water Conservation and Waste Reduction
Water conservation is another critical aspect of sustainable building practices. Implementing rainwater harvesting systems allows campuses to collect and reuse rainwater for irrigation, toilet flushing, and other non-potable uses. Greywater recycling systems treat wastewater from showers and sinks for similar applications. Low-flow fixtures, such as toilets, faucets, and showerheads, significantly reduce water consumption.
Addressing waste reduction requires a multi-faceted approach, starting with construction waste management. Implementing comprehensive recycling programs during construction and operation diverts waste from landfills. Campuses can also explore composting programs for food waste and implement circular economy principles by designing buildings for deconstruction and material reuse at the end of their lifespan. It is not uncommon for a large modern campus, especially a hyperscale campus, to have its own water treatment plant.
Renewable Energy Integration
Integrating renewable energy sources is a cornerstone of sustainable campus design. Solar photovoltaic (PV) systems can be installed on rooftops, parking structures, and open land to generate clean electricity. Wind turbines can be strategically located to harness wind energy, particularly in areas with high wind speeds.
Geothermal systems utilize the Earth’s constant underground temperature to provide heating and cooling, offering a highly efficient and sustainable alternative to traditional HVAC systems. Combining multiple renewable energy sources can create a diversified energy portfolio and enhance the campus’s resilience to energy price fluctuations. Furthermore, investing in renewable energy demonstrates a commitment to a cleaner future and aligns with broader sustainability goals.
The Rise of the Hyperscale Campus
Campuses today are facing an unprecedented surge in demand for data processing and storage. Traditional infrastructure is struggling to keep pace with the needs of advanced research, cloud computing initiatives, and the ever-growing realm of big data analytics. As a result, forward-thinking institutions are beginning to explore the concept of the hyperscale campus, a strategically designed ecosystem optimized for handling massive amounts of data.
Designing a hyperscale campus requires careful consideration of several key factors. One of the most critical is power infrastructure. These facilities require substantial and reliable power sources to operate the high-density computing equipment. Cooling is equally crucial, as overheating can lead to performance degradation and equipment failure.
Advanced cooling systems, such as liquid cooling or free cooling, are often necessary to maintain optimal operating temperatures. Network infrastructure must also be robust and scalable, providing high-bandwidth connectivity between buildings and to external networks. Security is paramount, demanding stringent measures to protect sensitive research data and intellectual property.
To successfully implement a hyperscale campus, institutions should consider the following elements:
Ultimately, the goal is to create an environment that not only meets current data processing and storage needs but also offers the scalability and flexibility to adapt to future technological advancements. This proactive approach ensures that the campus remains at the forefront of research and innovation, solidifying its position as a leader in the data-driven world.
Optimizing User Experience
Campuses are more than just buildings; they are ecosystems where people learn, collaborate, and grow. Creating a positive user experience is paramount to maximizing the potential of any multi-building campus. This involves a holistic approach that considers the physical environment, accessibility, and the needs of a diverse community. Thoughtful design choices can significantly impact the well-being and productivity of students, faculty, and staff.
Wayfinding is a critical element of user experience. Clear and intuitive signage, both physical and digital, helps people navigate the campus with ease, reducing stress and wasted time. Accessibility is equally important, ensuring that all users, regardless of their abilities, can fully participate in campus life. This includes ramps, elevators, accessible restrooms, and assistive technologies. By prioritizing inclusivity, campuses can create a welcoming environment for everyone.

Furthermore, the design of indoor spaces plays a crucial role in shaping the user experience. Natural light and ventilation are essential for creating healthy and comfortable environments. Studies have shown that exposure to natural light can improve mood, concentration, and overall well-being.
Collaboration spaces and social hubs are also vital for fostering interaction and building community. These areas should be designed to be flexible and adaptable, accommodating a variety of activities and group sizes. For example, as institutions address the increasing demand for data processing, they might consider integrating elements of a hyperscale campus design into specific buildings to ensure a seamless integration of technology without compromising the user experience within collaborative research spaces.
Monitoring and Optimization
Effective monitoring and optimization are essential for ensuring that a multi-building campus maintains its efficiency and sustainability goals over time. It’s not enough to simply design and construct an efficient campus; a plan must be in place to continually assess performance, identify areas for improvement, and adapt to evolving needs. Building management systems (BMS) play a crucial role in this process, providing real-time data on energy consumption, water usage, indoor air quality, and other key performance indicators.
By analyzing this data, facility managers can pinpoint inefficiencies, such as equipment malfunctions, lighting systems operating during unoccupied periods, or excessive water usage in certain areas. This data-driven approach enables targeted interventions to optimize building performance and reduce resource consumption.
Commissioning and retro-commissioning are also vital components of a comprehensive monitoring and optimization strategy. Commissioning involves verifying that all building systems are designed, installed, and functioning as intended during the initial construction phase.
Retro-commissioning, on the other hand, focuses on existing buildings, identifying and addressing operational issues that may have developed over time due to equipment degradation, changes in occupancy patterns, or outdated control strategies. These processes ensure that building systems are operating at peak efficiency, minimizing energy waste and maximizing occupant comfort.
Employee and student engagement is also important in promoting a culture of sustainability and efficiency on campus. By involving the campus community in sustainability initiatives, such as energy conservation campaigns, waste reduction programs, and green commuting options, institutions can foster a sense of shared responsibility and encourage behavioral changes that contribute to overall campus efficiency. Regular evaluation and adaptation are crucial for ensuring that a multi-building campus remains efficient and sustainable in the long term.
As technology advances and campus needs evolve, institutions must be willing to re-evaluate their strategies and adapt their operations accordingly. For example, the emergence of the hyperscale campus requires institutions to invest in robust network infrastructure, advanced data analytics tools, and skilled personnel to manage the complexities of these data-intensive environments.
Conclusion
In conclusion, the journey toward designing a high-performance, multi-building campus is one that demands a holistic perspective, blending innovative technologies with a deep understanding of user needs and environmental responsibility. From strategic site selection and integrated design processes to the implementation of smart technologies and sustainable building practices, every element plays a vital role in creating a campus that not only meets present demands but is also prepared for future challenges.
Prioritizing data-driven decision-making allows for the creation of a dynamic and adaptable environment that can respond to evolving needs while minimizing environmental impact and maximizing resource utilization.
Embracing these strategies unlocks a wealth of benefits that extend far beyond mere cost savings. A well-designed campus fosters a vibrant and engaging user experience, promoting collaboration, productivity, and a strong sense of community. By prioritizing sustainability, campuses can significantly reduce their carbon footprint and contribute to a healthier planet.
Furthermore, designing a flexible infrastructure allows for long-term adaptability, ensuring that the campus remains a valuable asset for generations to come. This includes considerations for the evolving needs of research and data management, possibly even the integration of a specialized area designed as a hyperscale campus.
Looking ahead, the future of campus design will undoubtedly be shaped by advancements in technology and a growing emphasis on sustainability. We can expect to see even greater integration of smart systems, renewable energy sources, and circular economy principles.
Moreover, the focus will shift towards creating more personalized and adaptive learning environments that cater to the diverse needs of students and faculty. By embracing a holistic and data-driven approach, we can build campuses that are not only efficient and sustainable but also inspiring and transformative spaces for learning, innovation, and community engagement.
Frequently Asked Questions
What is a hyperscale campus and what are its defining characteristics?
A hyperscale campus is a massive data center facility, or a collection of such facilities in close proximity, designed to provide the computational resources required by hyperscale computing. These environments are characterized by their immense scale, often spanning hundreds of acres, and are built to support massive amounts of computing, storage, and network capacity.
They also emphasize efficiency, automation, and high levels of redundancy to ensure continuous operation.
What are the key infrastructure components of a hyperscale campus?
The core infrastructure of a hyperscale campus encompasses a wide range of elements. This includes extensive power infrastructure, such as on-site substations and backup generators, to ensure reliable power delivery.
Cooling systems, employing technologies like free cooling and liquid cooling, are crucial for managing the heat generated by the servers. Advanced networking infrastructure and robust security systems also form vital components, as these campuses handle vast amounts of data and require stringent protection.
How does a hyperscale campus differ from a traditional data center or enterprise campus?
A hyperscale campus differs significantly from traditional data centers and enterprise campuses primarily in its sheer size and scope. Traditional data centers typically cater to a limited number of clients or internal organizational needs, whereas hyperscale campuses support the global operations of major internet companies.
Enterprise campuses focus on office space and traditional IT infrastructure, while hyperscale campuses are geared towards maximizing compute density and operational efficiency for cloud-based services.
What are the main benefits of building a hyperscale campus?
Constructing a hyperscale campus offers several compelling advantages. It enables companies to achieve significant economies of scale by consolidating resources and optimizing infrastructure. This results in lower operating costs, improved energy efficiency, and enhanced service delivery capabilities. Hyperscale campuses also provide the scalability needed to rapidly expand capacity as demand increases, and enhance the resilience that cloud infrastructure requires.
What are the primary challenges associated with developing and operating a hyperscale campus?
Developing and operating a hyperscale campus presents considerable challenges. The upfront capital investment is substantial, requiring significant financial resources for land acquisition, construction, and equipment. Ongoing operational costs, including power consumption, cooling, and maintenance, are also high. Finding and retaining skilled personnel to manage these complex facilities, and meeting stringent security and compliance requirements add to the complexity.




